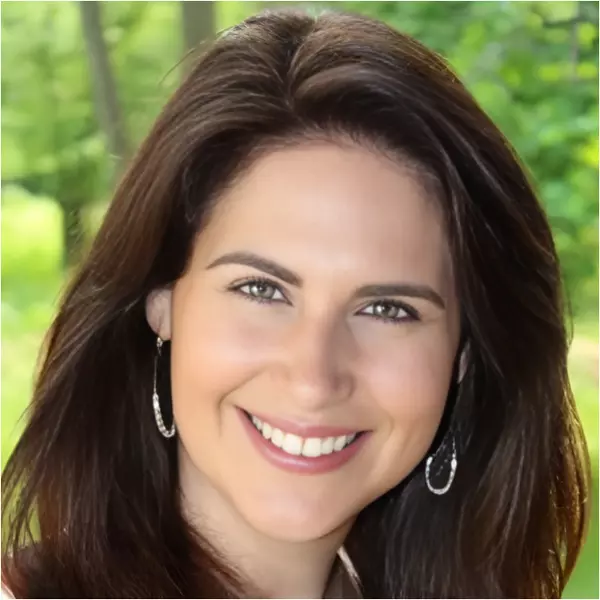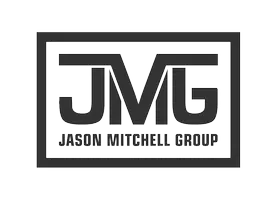Bought with Louis Farese • The Home Store
$275,000
$269,000
2.2%For more information regarding the value of a property, please contact us for a free consultation.
3 Beds
1 Bath
1,152 SqFt
SOLD DATE : 07/18/2025
Key Details
Sold Price $275,000
Property Type Townhouse
Sub Type Interior Row/Townhouse
Listing Status Sold
Purchase Type For Sale
Square Footage 1,152 sqft
Price per Sqft $238
Subdivision Clifton Heights
MLS Listing ID PADE2088210
Sold Date 07/18/25
Style Bi-level
Bedrooms 3
Full Baths 1
HOA Y/N N
Abv Grd Liv Area 1,152
Year Built 1946
Annual Tax Amount $4,340
Tax Year 2024
Lot Size 1,742 Sqft
Acres 0.04
Lot Dimensions 16.00 x 95.50
Property Sub-Type Interior Row/Townhouse
Source BRIGHT
Property Description
Back on the Market due to buyer financing falling through.
Welcome to 263 Revere Rd. It is indeed a rare find and clearly shows the level of sophistication placed in the entire renovation of this home. This freshly renovated home has three bedrooms and one bathroom. This home has a beautiful new kitchen with brand-new stainless-steel appliances. Take note of the contemporary color scheme and tiled backsplash. This home features a spacious finished basement. New lighting throughout the home highlights the fresh color scheme and the elegant new flooring on both levels. This home is fully renovated and ready to be moved into. There is also a parking driveway to the rear of the home. This gem is waiting to be your forever home. Take a tour and see for yourself!
Location
State PA
County Delaware
Area Clifton Heights Boro (10410)
Zoning RESIDENTIAL
Rooms
Basement Poured Concrete
Interior
Hot Water Electric
Heating Central
Cooling Central A/C
Fireplace N
Heat Source Natural Gas
Exterior
Water Access N
Accessibility None
Garage N
Building
Story 2
Foundation Concrete Perimeter
Sewer Public Sewer
Water Public
Architectural Style Bi-level
Level or Stories 2
Additional Building Above Grade, Below Grade
New Construction N
Schools
School District Upper Darby
Others
Senior Community No
Tax ID 10-00-01678-00
Ownership Fee Simple
SqFt Source Assessor
Special Listing Condition Standard
Read Less Info
Want to know what your home might be worth? Contact us for a FREE valuation!

Our team is ready to help you sell your home for the highest possible price ASAP

GET MORE INFORMATION







