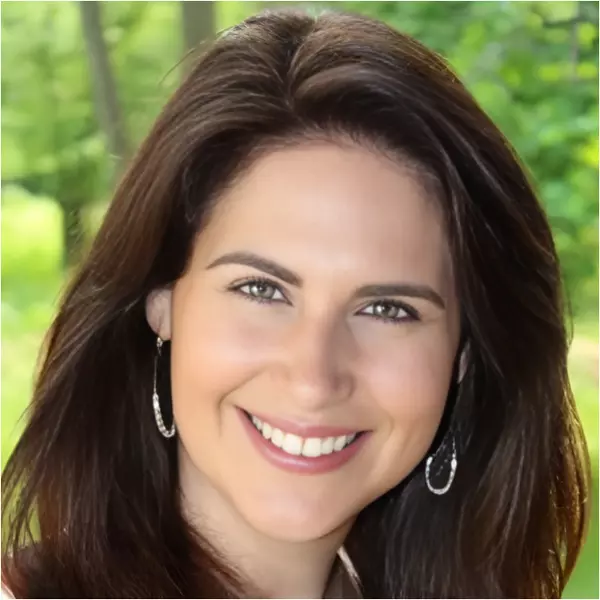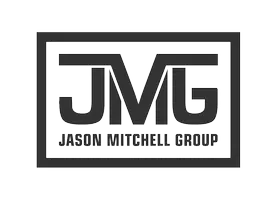
4 Beds
2 Baths
1,582 SqFt
4 Beds
2 Baths
1,582 SqFt
Key Details
Property Type Single Family Home
Sub Type Detached
Listing Status Active
Purchase Type For Sale
Square Footage 1,582 sqft
Price per Sqft $284
MLS Listing ID PABU2107086
Style Ranch/Rambler
Bedrooms 4
Full Baths 1
Half Baths 1
HOA Y/N N
Abv Grd Liv Area 1,582
Year Built 1953
Available Date 2025-10-09
Annual Tax Amount $3,211
Tax Year 2025
Lot Size 10,018 Sqft
Acres 0.23
Lot Dimensions 100.00 x 100.00
Property Sub-Type Detached
Source BRIGHT
Property Description
Enter through the living/family room, which includes hardwood floors, a full wall of built-in shelving, a fireplace, and ceiling surround sound with a mounted TV. The eat-in kitchen is bright and welcoming with a charming bay window, and the adjacent Florida/3-season room includes a bar area—perfect for entertaining.
The primary bedroom showcases a beautiful tray ceiling with recessed lighting, creating an elegant and inviting atmosphere. The hallway features tongue-and-groove paneled ceilings with custom crown moulding set down to accommodate uplighting, highlighting the home's exceptional craftsmanship. All moulding and trim work throughout are custom-designed, adding warmth and distinction to the interior. The same pine tongue-and-groove ceiling detail extends to the porch, enhancing the home's charm and continuity of design.
Enjoy one-floor living with four bedrooms and one-and-a-half baths, ample parking, and a large yard ideal for gardening or gatherings. Situated on a quiet end street backing to County-owned land, the property offers privacy and scenic natural surroundings. This home is being sold as-is and presents a rare opportunity to create your dream residence.Schedule your showing today!
Location
State PA
County Bucks
Area Northampton Twp (10131)
Zoning R2
Rooms
Main Level Bedrooms 4
Interior
Interior Features Attic, Kitchen - Eat-In, Sound System
Hot Water Electric
Heating Baseboard - Electric
Cooling Wall Unit
Flooring Carpet, Hardwood, Laminate Plank, Wood
Fireplaces Number 1
Fireplaces Type Wood
Inclusions Refrigerator, Washer, Dryer
Equipment Dishwasher, Disposal, Dryer, Oven - Single, Refrigerator, Washer, Water Heater
Furnishings No
Fireplace Y
Appliance Dishwasher, Disposal, Dryer, Oven - Single, Refrigerator, Washer, Water Heater
Heat Source Electric, Wood
Laundry Main Floor
Exterior
Garage Spaces 8.0
Fence Vinyl, Partially
Utilities Available Cable TV, Propane
Water Access N
Roof Type Shingle
Street Surface Paved
Accessibility None
Total Parking Spaces 8
Garage N
Building
Story 1
Foundation Crawl Space
Above Ground Finished SqFt 1582
Sewer Public Sewer
Water Well
Architectural Style Ranch/Rambler
Level or Stories 1
Additional Building Above Grade, Below Grade
Structure Type Dry Wall,Tray Ceilings,Wood Ceilings
New Construction N
Schools
School District Council Rock
Others
Pets Allowed Y
Senior Community No
Tax ID 31-032-008
Ownership Fee Simple
SqFt Source 1582
Acceptable Financing Cash, Conventional
Horse Property N
Listing Terms Cash, Conventional
Financing Cash,Conventional
Special Listing Condition Standard
Pets Allowed No Pet Restrictions


"My job is to find and attract mastery-based agents to the office, protect the culture, and make sure everyone is happy! "






