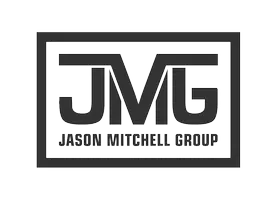3 Beds
3 Baths
3,190 SqFt
3 Beds
3 Baths
3,190 SqFt
Key Details
Property Type Single Family Home
Sub Type Detached
Listing Status Active
Purchase Type For Sale
Square Footage 3,190 sqft
Price per Sqft $164
Subdivision None Available
MLS Listing ID PANH2008530
Style Ranch/Rambler
Bedrooms 3
Full Baths 3
HOA Y/N N
Abv Grd Liv Area 1,813
Year Built 1998
Annual Tax Amount $5,984
Tax Year 2025
Lot Size 1.410 Acres
Acres 1.41
Lot Dimensions 0.00 x 0.00
Property Sub-Type Detached
Source BRIGHT
Property Description
Location
State PA
County Northampton
Area Moore Twp (12420)
Zoning R
Rooms
Basement Daylight, Full, Fully Finished, Heated, Interior Access, Outside Entrance, Poured Concrete, Rear Entrance, Walkout Level, Windows
Main Level Bedrooms 3
Interior
Interior Features Bathroom - Jetted Tub, Bathroom - Tub Shower, Carpet, Ceiling Fan(s), Dining Area, Entry Level Bedroom, Floor Plan - Open, Kitchenette
Hot Water Electric
Heating Forced Air
Cooling Central A/C, Ceiling Fan(s)
Flooring Carpet, Ceramic Tile
Fireplaces Number 1
Equipment Dryer - Electric, Washer, Dishwasher, Microwave, Oven/Range - Electric, Refrigerator
Fireplace Y
Appliance Dryer - Electric, Washer, Dishwasher, Microwave, Oven/Range - Electric, Refrigerator
Heat Source Electric
Laundry Has Laundry, Hookup, Main Floor
Exterior
Exterior Feature Deck(s), Patio(s)
Garage Spaces 2.0
Water Access N
View Mountain, Panoramic, Valley
Roof Type Asphalt,Fiberglass
Accessibility Level Entry - Main
Porch Deck(s), Patio(s)
Total Parking Spaces 2
Garage N
Building
Lot Description Front Yard, Landscaping, Level, Rear Yard, SideYard(s)
Story 1
Foundation Permanent
Sewer Private Septic Tank, Mound System
Water Well
Architectural Style Ranch/Rambler
Level or Stories 1
Additional Building Above Grade, Below Grade
New Construction N
Schools
School District Northampton Area
Others
Senior Community No
Tax ID J5-17-7D-6-0520
Ownership Fee Simple
SqFt Source Assessor
Horse Property N
Special Listing Condition Standard

"My job is to find and attract mastery-based agents to the office, protect the culture, and make sure everyone is happy! "






