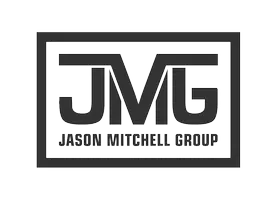3 Beds
3 Baths
3,703 SqFt
3 Beds
3 Baths
3,703 SqFt
Key Details
Property Type Single Family Home
Sub Type Detached
Listing Status Active
Purchase Type For Rent
Square Footage 3,703 sqft
MLS Listing ID PABU2100364
Style Colonial
Bedrooms 3
Full Baths 3
HOA Y/N N
Abv Grd Liv Area 3,703
Year Built 1766
Lot Size 15.053 Acres
Acres 15.05
Lot Dimensions 0.00 x 0.00
Property Sub-Type Detached
Source BRIGHT
Property Description
Inside you'll find hardwood floors throughout, charming exposed beams and a spacious living area framed by two original (non-functioning) fireplaces, custom built-ins, and an abundance of natural light. The heart of the home is always the kitchen..this one is complete with a WOLF gas stove, walk-in pantry and pass-through to a dramatic dining room with beamed ceiling and yet another wall of windows!
All bathrooms are updated with classic tile finishes and each bedroom provides unique character and comfort. The main bedroom is quite large with an en-suite bath and lots of light. The 2nd bedroom has an adjoining room that had been used as a 4th bedroom but could be used for kids gaming room, office, etc... A 2 car attached garage with openers adds convenience, while an outbuilding provides additional storage for tools, hobbies or seasonal needs. A beautiful pool is open and waiting for your enjoyment!!
Enjoy unmatched privacy and nature views while being just minutes from Newtown, Upper Makefield and Yardley with easy access to shopping, dining, entertainment and vibrant New Hope. Commuters will appreciate the proximity to I-295, Route 1 and train service to New York and Philadelphia-all within a 5 minute drive. Call listing agent if more details are needed.
Location
State PA
County Bucks
Area Lower Makefield Twp (10120)
Zoning R1
Rooms
Other Rooms Additional Bedroom
Basement Daylight, Full, Interior Access, Outside Entrance, Walkout Level, Windows
Interior
Interior Features Bathroom - Tub Shower, Built-Ins, Exposed Beams, Formal/Separate Dining Room, Pantry, Primary Bath(s), Walk-in Closet(s), Wood Floors
Hot Water Oil
Heating Baseboard - Hot Water, Radiator
Cooling Multi Units
Flooring Tile/Brick, Solid Hardwood
Fireplaces Number 3
Fireplaces Type Non-Functioning
Inclusions Refrigerator, Washer, Dryer, Window Air Conditioners,
Equipment Dishwasher, Dryer, Oven/Range - Gas
Furnishings No
Fireplace Y
Window Features Wood Frame
Appliance Dishwasher, Dryer, Oven/Range - Gas
Heat Source Oil
Laundry Lower Floor
Exterior
Exterior Feature Patio(s)
Parking Features Garage - Rear Entry, Garage Door Opener, Inside Access
Garage Spaces 2.0
Pool Concrete, Fenced
Amenities Available None
Water Access N
View Trees/Woods
Accessibility None
Porch Patio(s)
Attached Garage 2
Total Parking Spaces 2
Garage Y
Building
Lot Description Stream/Creek, Trees/Wooded
Story 3
Foundation Active Radon Mitigation
Sewer On Site Septic
Water Private, Well
Architectural Style Colonial
Level or Stories 3
Additional Building Above Grade, Below Grade
Structure Type Beamed Ceilings,Plaster Walls
New Construction N
Schools
High Schools Pennsbury East & West
School District Pennsbury
Others
Pets Allowed Y
HOA Fee Include None
Senior Community No
Tax ID 20-009-002
Ownership Other
SqFt Source Assessor
Miscellaneous Grounds Maintenance,Lawn Service
Pets Allowed Case by Case Basis

"My job is to find and attract mastery-based agents to the office, protect the culture, and make sure everyone is happy! "






